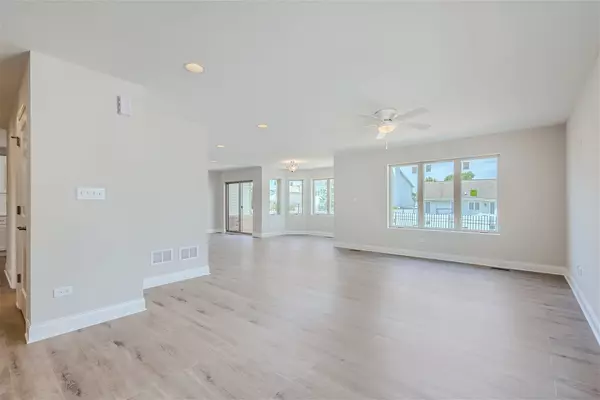21210 Shannon DR Matteson, IL 60443

UPDATED:
Key Details
Property Type Townhouse
Sub Type Townhouse-2 Story
Listing Status Active
Purchase Type For Sale
Square Footage 2,900 sqft
Price per Sqft $129
MLS Listing ID 12498363
Bedrooms 4
Full Baths 2
Half Baths 1
Year Built 2024
Annual Tax Amount $13,230
Tax Year 2023
Lot Dimensions 48 x 122 61 x 118
Property Sub-Type Townhouse-2 Story
Property Description
Location
State IL
County Cook
Area Matteson
Rooms
Basement Unfinished, Full
Interior
Heating Natural Gas
Cooling Central Air
Fireplace N
Appliance Range, Microwave, Dishwasher
Exterior
Garage Spaces 2.0
Roof Type Asphalt
Building
Dwelling Type Attached Single
Building Description Aluminum Siding,Brick, Yes
Story 2
Sewer Public Sewer
Water Public
Structure Type Aluminum Siding,Brick
New Construction false
Schools
School District 162 , 162, 227
Others
HOA Fee Include None
Ownership Fee Simple
Special Listing Condition None
Pets Allowed Dogs OK




