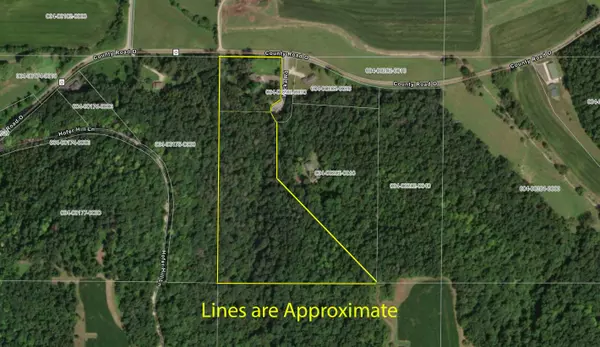Bought with RE/MAX Results
For more information regarding the value of a property, please contact us for a free consultation.
S2501 Wicka Rd Unit 2503 Belvidere, WI 54622
Want to know what your home might be worth? Contact us for a FREE valuation!
Our team is ready to help you sell your home for the highest possible price ASAP
Key Details
Sold Price $500,000
Property Type Single Family Home
Listing Status Sold
Purchase Type For Sale
Square Footage 3,354 sqft
Price per Sqft $149
MLS Listing ID 1848304
Sold Date 09/22/23
Style Exposed Basement
Bedrooms 5
Full Baths 3
Year Built 2003
Annual Tax Amount $4,843
Tax Year 2021
Lot Size 14.680 Acres
Acres 14.68
Property Description
Stunning walkout ranch nestled on a near 3 acre lot connected to a 12 ac. Prime Whitetail Deer habitat wooded buildable site. The 12 ac. lot is S2503. The home sits on S2501. Entry to the home features a Coy pond with rustic porch. There are 5 Bedrooms / 3 Full Baths. A massive Master Bedroom with walkin closet, whirlpool tub, electric fireplace and its own 4 season sun room. The Kitchen and upstairs dining room are open concept with breakfast bar and vaulted ceilings a 2nd 3 season Sun room is just off the dining area. Upstairs living room has a gas fireplace. additional full bath in between 2 main flr bdrms. LL is fully refinished and features a guest suite you must see to appreciate. Roof 22, Water Heater 22. Blacktop w/in 5 years, New gravel in 22 for dry run and road. MLS# 1848292
Location
State WI
County Buffalo
Zoning Residential
Rooms
Basement Finished, Full, Poured Concrete, Walk Out/Outer Door
Interior
Interior Features 2 or more Fireplaces, Gas Fireplace, Kitchen Island, Vaulted Ceiling(s), Walk-In Closet(s), Wet Bar, Wood or Sim. Wood Floors
Heating Propane Gas
Cooling Central Air, Forced Air, In Floor Radiant, Zoned Heating
Flooring No
Appliance Dishwasher, Dryer, Microwave, Oven, Refrigerator, Washer, Water Softener Owned
Exterior
Exterior Feature Aluminum/Steel, Wood
Parking Features Access to Basement, Electric Door Opener
Garage Spaces 2.5
Accessibility Bedroom on Main Level, Full Bath on Main Level, Laundry on Main Level, Open Floor Plan
Building
Lot Description ATV Trail Access, On Golf Course, Rural, Wooded
Architectural Style Ranch
Schools
Elementary Schools Cochrane-Fountain City
High Schools Cochrane-Fountain City
School District Cochrane-Fountain City
Read Less

Copyright 2025 Multiple Listing Service, Inc. - All Rights Reserved

