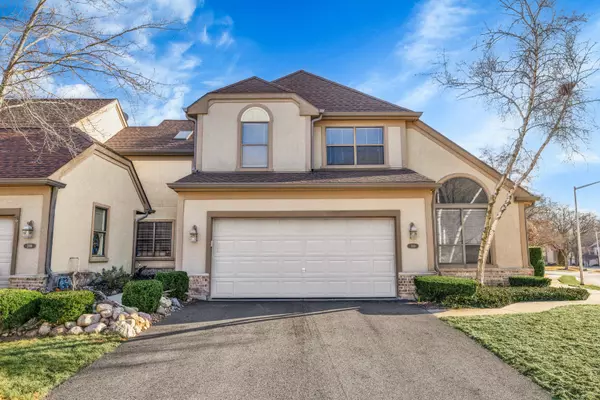For more information regarding the value of a property, please contact us for a free consultation.
210 Bright Ridge DR Schaumburg, IL 60194
Want to know what your home might be worth? Contact us for a FREE valuation!

Our team is ready to help you sell your home for the highest possible price ASAP
Key Details
Sold Price $502,210
Property Type Townhouse
Sub Type Townhouse-2 Story
Listing Status Sold
Purchase Type For Sale
Square Footage 1,816 sqft
Price per Sqft $276
Subdivision Ashton Park
MLS Listing ID 12302485
Sold Date 04/11/25
Bedrooms 4
Full Baths 3
Half Baths 1
HOA Fees $270/mo
Rental Info Yes
Year Built 1985
Annual Tax Amount $8,315
Tax Year 2023
Lot Dimensions 66X99X31X21X70
Property Sub-Type Townhouse-2 Story
Property Description
Highest & Best due 3/16 at 12pm. Welcome to your dream home in the highly sought-after Ashton Park community! This stunning end-unit townhome offers 3+1 bedrooms, 3.5 bathrooms, and an exceptional blend of comfort and convenience. Step inside to a bright and airy living room with soaring vaulted ceilings, creating a spacious and inviting atmosphere. The dining room is perfect for entertaining. The modern kitchen, complete with an eat-in area, is ready for your culinary creativity. The cozy family room, featuring a charming fireplace, is the perfect place to unwind after a long day. Upstairs, you'll find three generously sized bedrooms plus a versatile loft-ideal for a home office. The primary suite boasts a large walk-in closet, a double vanity, a stand-up shower, and a soaking tub. The finished basement offers even more, featuring a large entertainment area, ample storage, an additional bedroom, and a full bathroom-perfect for guests or extended family. Nestled across from the picturesque Schaumburg Golf Club, this home offers beautiful views and easy access to leisure activities. Plus, it's located in the highly desirable Conant High School district, making it an excellent choice for those who value top-tier education. With a two-car attached garage for added convenience and a low HOA, this home seamlessly blends practicality and ease. Don't miss this incredible opportunity-schedule your private showing today!
Location
State IL
County Cook
Area Schaumburg
Rooms
Basement Finished, Full
Interior
Interior Features Cathedral Ceiling(s)
Heating Natural Gas, Forced Air
Cooling Central Air
Fireplaces Number 1
Fireplaces Type Gas Starter
Equipment Sump Pump
Fireplace Y
Appliance Range, Microwave, Dishwasher, Refrigerator, Washer, Dryer, Disposal
Laundry Main Level, Gas Dryer Hookup, In Unit
Exterior
Garage Spaces 2.0
Roof Type Asphalt
Building
Lot Description Corner Lot
Building Description Brick,Synthetic Stucco, No
Story 2
Sewer Public Sewer
Water Lake Michigan
Structure Type Brick,Synthetic Stucco
New Construction false
Schools
Elementary Schools Dirksen Elementary School
Middle Schools Robert Frost Junior High School
High Schools J B Conant High School
School District 54 , 54, 211
Others
HOA Fee Include Insurance,Exterior Maintenance,Lawn Care,Snow Removal
Ownership Fee Simple w/ HO Assn.
Special Listing Condition None
Pets Allowed Cats OK, Dogs OK
Read Less

© 2025 Listings courtesy of MRED as distributed by MLS GRID. All Rights Reserved.
Bought with Sabrina Conti Erangey • Baird & Warner



