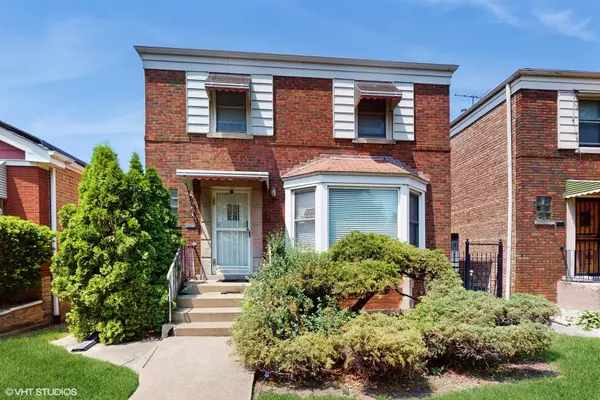For more information regarding the value of a property, please contact us for a free consultation.
10152 S Prairie AVE Chicago, IL 60628
Want to know what your home might be worth? Contact us for a FREE valuation!

Our team is ready to help you sell your home for the highest possible price ASAP
Key Details
Sold Price $155,000
Property Type Single Family Home
Sub Type Detached Single
Listing Status Sold
Purchase Type For Sale
Square Footage 1,454 sqft
Price per Sqft $106
MLS Listing ID 12321806
Sold Date 07/31/25
Style Colonial
Bedrooms 3
Full Baths 2
Half Baths 1
Year Built 1948
Annual Tax Amount $2,471
Tax Year 2023
Lot Dimensions 3750
Property Sub-Type Detached Single
Property Description
Attention investors and developers! Don't miss this fantastic opportunity, right across the street from Bennett Elementary. This solid, all-brick colonial offers great bones and endless potential on an oversized lot. Inside, you'll find hardwood floors throughout, central A/C, and a flexible layout with 3 spacious bedrooms and 2.5 baths across three levels. The main floor features a large living room, separate dining room, and a bright kitchen with ample cabinet space. A bedroom on this level, ideal for guests or a home office, sits next to a full bathroom. Open up the main level for a true open-concept layout, or keep the classic separation for a more traditional feel. Upstairs are two generously sized bedrooms, each with great closet space, and a second full bath. The partially finished basement offers additional living space for a rec room, office, or playroom, plus plenty of storage. Outside, enjoy a huge backyard with room to expand or reimagine, plus a detached 2-car garage. Conveniently located near schools, shopping, expressways, and public transit. This is your chance to add value and build equity. Sold AS-IS.
Location
State IL
County Cook
Area Chi - Roseland
Rooms
Basement Partially Finished, Rec/Family Area, Daylight
Interior
Interior Features 1st Floor Bedroom, 1st Floor Full Bath, Built-in Features, Walk-In Closet(s), Historic/Period Mlwk, Separate Dining Room
Heating Natural Gas
Cooling Central Air
Flooring Hardwood, Carpet, Wood
Fireplace N
Appliance Range
Exterior
Garage Spaces 2.0
Community Features Park, Curbs, Sidewalks, Street Lights, Street Paved
Building
Building Description Brick, No
Sewer Public Sewer
Water Public
Level or Stories 2 Stories
Structure Type Brick
New Construction false
Schools
Elementary Schools Bennett Elementary School
Middle Schools Bennett Elementary School
High Schools Harlan Community Academy Senior
School District 299 , 299, 299
Others
HOA Fee Include None
Ownership Fee Simple
Special Listing Condition None
Read Less

© 2025 Listings courtesy of MRED as distributed by MLS GRID. All Rights Reserved.
Bought with Jose Rico • Luna Realty Group



