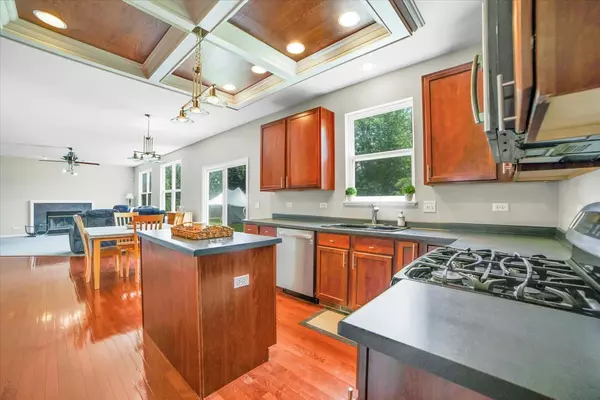For more information regarding the value of a property, please contact us for a free consultation.
2585 Lambert DR Aurora, IL 60503
Want to know what your home might be worth? Contact us for a FREE valuation!

Our team is ready to help you sell your home for the highest possible price ASAP
Key Details
Sold Price $525,000
Property Type Single Family Home
Sub Type Detached Single
Listing Status Sold
Purchase Type For Sale
Square Footage 2,918 sqft
Price per Sqft $179
Subdivision Amber Fields
MLS Listing ID 12383577
Sold Date 08/04/25
Style Traditional
Bedrooms 4
Full Baths 2
Half Baths 1
HOA Fees $33/ann
Year Built 2004
Annual Tax Amount $11,863
Tax Year 2024
Lot Size 10,018 Sqft
Lot Dimensions 73.95 X 1377 X 75.03 X 135.09
Property Sub-Type Detached Single
Property Description
Amber Fields gem, just move in your furniture & enjoy! Tucked away on a very quiet and low traffic street in the sought after SD 308 Oswego School District! Spacious 4 bedroom home with all the amenities. First floor features open floor plan with formal living & dining rooms. Cozy living room with tons of natural light opens to kitchen feature large eat-in table space, hardwood floors, tons of soaring 42" cabinets, center island and all stainless appliances. Convenient first floor laundry and mud room. The 2nd floor offers 4 large bedrooms, all with walk-in closets plus a huge loft/flex room! Enormous owners' retreat with private en suite and massive walk-in closet. Enjoy the private back yard from the large patio. Fresh paint throughout and brand new carpet! Neighborhood park & playground just blocks away with amazing neighborhood paths throughout. Convenient to local area shops, restaurants, schools & more!
Location
State IL
County Kendall
Area Aurora / Eola
Rooms
Basement Unfinished, Full
Interior
Interior Features Walk-In Closet(s)
Heating Natural Gas, Forced Air
Cooling Central Air
Flooring Hardwood
Fireplace N
Appliance Range, Microwave, Dishwasher, Refrigerator, Stainless Steel Appliance(s)
Laundry Main Level
Exterior
Garage Spaces 2.0
Community Features Park, Lake, Curbs, Sidewalks, Street Lights, Street Paved
Roof Type Asphalt
Building
Building Description Vinyl Siding, No
Sewer Public Sewer
Water Public
Level or Stories 2 Stories
Structure Type Vinyl Siding
New Construction false
Schools
Elementary Schools Wolfs Crossing Elementary School
Middle Schools Bednarcik Junior High School
High Schools Oswego East High School
School District 308 , 308, 308
Others
HOA Fee Include Other
Ownership Fee Simple w/ HO Assn.
Special Listing Condition None
Read Less

© 2025 Listings courtesy of MRED as distributed by MLS GRID. All Rights Reserved.
Bought with Carolyn Alzueta • Charles Rutenberg Realty of IL



