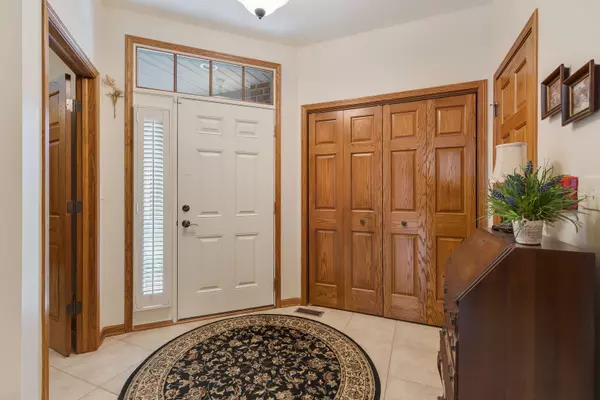For more information regarding the value of a property, please contact us for a free consultation.
1007 Inverness DR Antioch, IL 60002
Want to know what your home might be worth? Contact us for a FREE valuation!

Our team is ready to help you sell your home for the highest possible price ASAP
Key Details
Sold Price $363,500
Property Type Townhouse
Sub Type Townhouse-2 Story
Listing Status Sold
Purchase Type For Sale
Square Footage 2,448 sqft
Price per Sqft $148
MLS Listing ID 12381015
Sold Date 08/07/25
Bedrooms 3
Full Baths 3
Half Baths 1
HOA Fees $375/mo
Year Built 2006
Annual Tax Amount $9,390
Tax Year 2024
Lot Dimensions 117X46 X 128X39
Property Sub-Type Townhouse-2 Story
Property Description
Charming End-Unit Townhome with Main Floor Master! Welcome to this meticulously maintained 3-bedroom, 3.5-bath end-unit townhome in a sought-after Woodland Ridge community surrounded by nature and wildlife. Enjoy the ease of main floor living with a spacious primary suite on the main level, complete with a private bath and ample closet space. Step inside to an open and inviting layout filled with natural light, complemented by tastefully neutral decor that suits any style. Upstairs, you'll find a huge loft area generous sized bedroom and a full bath - perfect for guests, family, or a home office. The finished basement offers valuable storage space, another generous sized bedroom, full bath and recreation area. Enjoy all the benefits of this scenic community with lake views, walking trails, and peaceful surroundings - perfect for relaxing or entertaining. With its 2-story layout, end-unit privacy, and light-filled spaces, this is low-maintenance living at its best! Don't miss out on this one!
Location
State IL
County Lake
Area Antioch
Rooms
Basement Partially Finished, Full
Interior
Interior Features Cathedral Ceiling(s), 1st Floor Bedroom
Heating Natural Gas
Cooling Central Air
Flooring Hardwood, Laminate
Fireplaces Number 1
Fireplaces Type Gas Starter
Fireplace Y
Appliance Double Oven, Microwave, Dishwasher, Cooktop
Exterior
Garage Spaces 2.0
Amenities Available Picnic Area
Building
Lot Description Common Grounds
Building Description Vinyl Siding,Brick, No
Story 2
Sewer Public Sewer
Water Public
Structure Type Vinyl Siding,Brick
New Construction false
Schools
Elementary Schools Emmons Grade School
Middle Schools Emmons Grade School
High Schools Antioch Community High School
School District 33 , 33, 117
Others
HOA Fee Include Insurance,Lawn Care,Snow Removal
Ownership Fee Simple w/ HO Assn.
Special Listing Condition None
Pets Allowed Cats OK, Dogs OK
Read Less

© 2025 Listings courtesy of MRED as distributed by MLS GRID. All Rights Reserved.
Bought with Dick Barr • Village Realty



