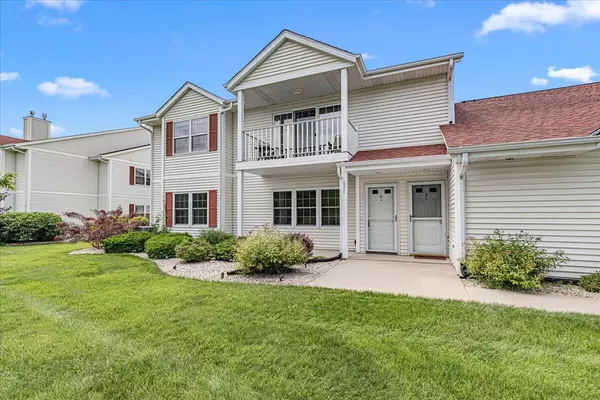Bought with Shorewest Realtors, Inc.
For more information regarding the value of a property, please contact us for a free consultation.
677 Wood River Ct Unit 4 West Bend, WI 53095
Want to know what your home might be worth? Contact us for a FREE valuation!
Our team is ready to help you sell your home for the highest possible price ASAP
Key Details
Sold Price $270,000
Property Type Condo
Listing Status Sold
Purchase Type For Sale
Square Footage 1,231 sqft
Price per Sqft $219
MLS Listing ID 1922126
Sold Date 08/08/25
Style Two Story
Bedrooms 2
Full Baths 2
Condo Fees $220
Year Built 2002
Annual Tax Amount $2,453
Tax Year 2024
Property Description
This IMPECCABLE 2 bedroom, 2 bath FIRST FLOOR unit with 2 car attached garage offers beautiful views & privacy in the rear of the building, just steps away from Quaas Creek Park. As you enter the living room you will appreciate the gas fireplace & open concept feel. There is newer carpet (2023) in the living room & both bedrooms. The kitchen offers ample cabinet space including a pantry cabinet w/ roll-out shelves, tiled backsplash & vinyl plank flooring. All appliances included - washer/dryer new in 2023. Seller replaced the furnace & C/A in 2023 & windows in 2017. Master bedroom offers 2 closets with upgraded master bathroom walk-in shower in 2023. Reasonable condo fees & pets are allowed! You will definitely be impressed by the condition of this unit. See it today!
Location
State WI
County Washington
Zoning Residential
Rooms
Basement None
Interior
Heating Natural Gas
Cooling Central Air, Forced Air
Flooring No
Appliance Dishwasher, Disposal, Dryer, Microwave, Oven, Refrigerator, Washer, Water Softener Owned
Exterior
Exterior Feature Vinyl
Parking Features Opener Included, Private Garage
Garage Spaces 2.0
Amenities Available None
Accessibility Bedroom on Main Level, Full Bath on Main Level, Laundry on Main Level, Open Floor Plan, Ramped or Level Entrance, Ramped or Level from Garage, Stall Shower
Building
Unit Features Cable TV Available,Gas Fireplace,In-Unit Laundry,Private Entry
Entry Level 1 Story
Schools
Middle Schools Badger
School District West Bend
Others
Pets Allowed Y
Pets Allowed 1 Dog OK, 2 Dogs OK, Cat(s) OK, Weight Restrictions
Read Less

Copyright 2025 Multiple Listing Service, Inc. - All Rights Reserved

