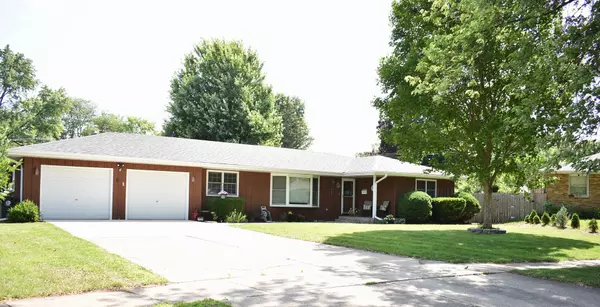For more information regarding the value of a property, please contact us for a free consultation.
1866 Robert CT Aurora, IL 60506
Want to know what your home might be worth? Contact us for a FREE valuation!

Our team is ready to help you sell your home for the highest possible price ASAP
Key Details
Sold Price $340,000
Property Type Single Family Home
Sub Type Detached Single
Listing Status Sold
Purchase Type For Sale
Square Footage 2,134 sqft
Price per Sqft $159
MLS Listing ID 12389010
Sold Date 08/08/25
Style Ranch
Bedrooms 3
Full Baths 2
Year Built 1965
Annual Tax Amount $6,187
Tax Year 2023
Lot Dimensions 59.3 X 176.4 X 62.5 X 209.4 X 122.5
Property Sub-Type Detached Single
Property Description
This sprawling ranch home features three bedrooms and two bathrooms. The primary bedroom shares full bathroom. The two additional bedrooms are well-sized and provide flexibility for a variety of uses. The home's two bathrooms are conveniently located and well-appointed. The living areas include a spacious living room with large windows that allow an abundance of natural light to fill the space. The dining room is situated adjacent to the kitchen, creating a seamless flow for entertaining and day-to-day living. The kitchen is equipped with ample counter space and cabinetry with a large peninsula for seating and meal preparation. The backyard has a covered patio. Great outdoor space to sit back and enjoy, after a long day. Has a storage shed for garden tools. Thoughtful features make it an ideal choice for a wide range of potential buyers. Roof done in 2023. Oversized 2.5 attached garage (26.8X 23.5) with pull down and built-in for storage. Close to shopping and expressways. HIGHEST AND BEST BY FRIDAY 7/11 BY 3 PM
Location
State IL
County Kane
Area Aurora / Eola
Rooms
Basement Crawl Space
Interior
Interior Features 1st Floor Bedroom, 1st Floor Full Bath
Heating Natural Gas
Cooling Central Air
Fireplaces Number 1
Fireplaces Type Wood Burning
Equipment Ceiling Fan(s)
Fireplace Y
Appliance Microwave, Dishwasher, Refrigerator, Washer, Dryer, Range Hood, Electric Cooktop, Oven
Laundry Main Level, Gas Dryer Hookup, In Unit
Exterior
Garage Spaces 2.5
Community Features Park, Curbs, Street Lights, Street Paved
Roof Type Asphalt
Building
Building Description Brick, No
Sewer Public Sewer
Water Lake Michigan
Level or Stories 1 Story
Structure Type Brick
New Construction false
Schools
Elementary Schools Hall Elementary School
Middle Schools Jefferson Middle School
High Schools West Aurora High School
School District 129 , 129, 129
Others
HOA Fee Include None
Ownership Fee Simple
Special Listing Condition Home Warranty
Read Less

© 2025 Listings courtesy of MRED as distributed by MLS GRID. All Rights Reserved.
Bought with Richie Corral • Century 21 Circle - Aurora



