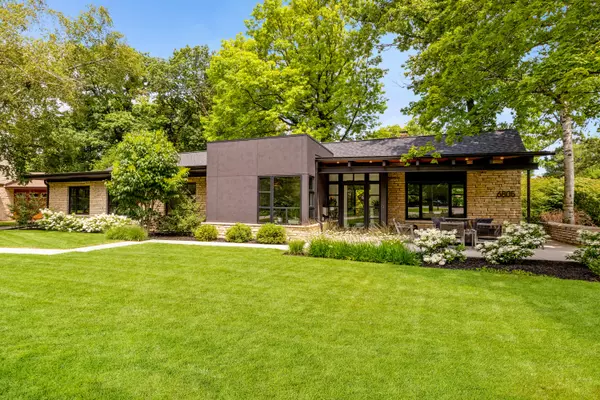Bought with NON MLS
For more information regarding the value of a property, please contact us for a free consultation.
6805 N Lake Dr Fox Point, WI 53217
Want to know what your home might be worth? Contact us for a FREE valuation!
Our team is ready to help you sell your home for the highest possible price ASAP
Key Details
Sold Price $1,025,000
Property Type Single Family Home
Listing Status Sold
Purchase Type For Sale
Square Footage 2,341 sqft
Price per Sqft $437
MLS Listing ID 1923823
Sold Date 10/01/25
Style 1 Story
Bedrooms 3
Full Baths 2
Year Built 1950
Annual Tax Amount $13,642
Tax Year 2024
Lot Size 0.410 Acres
Acres 0.41
Lot Dimensions 154 x 141 x 151 x 42 x 62
Property Description
Experience the remarkable transformation of this MCM ranch down to the bare bones! The captivating raised roofline & black facade showcase a glowing firepit on the patio-ideal for entertaining or a morning coffee while watching pets & passersby on the Village path. Natural light floods every rm through the expansive new black windows. The home centers on the open concept vaulted kitchen & the striking Lannon stone gfp w/ WI reclaimed barn beams that exude a rustic charm. The primary bath offers a spa-like retreat w/ a zero-entry shower & skylight. A sunroom addition features floor to ceiling windows, Lannon walls, beamed ceiling & views of the private yard. An attached gar & 1st flr laundry epitomizes easy living-great for empty nesters! Be a part of the esteemed Stormonth school district
Location
State WI
County Milwaukee
Zoning RES
Rooms
Basement Block, Crawl Space, Partial, Partially Finished, Sump Pump
Interior
Interior Features Cable TV Available, Gas Fireplace, High Speed Internet, Kitchen Island, Skylight, Walk-In Closet(s)
Heating Natural Gas
Cooling Central Air, Forced Air, In Floor Radiant
Flooring No
Appliance Cooktop, Dishwasher, Disposal, Dryer, Microwave, Oven, Refrigerator, Washer
Exterior
Exterior Feature Low Maintenance Trim, Stone
Parking Features Electric Door Opener
Garage Spaces 2.0
Accessibility Bedroom on Main Level, Full Bath on Main Level, Laundry on Main Level, Level Drive, Open Floor Plan, Ramped or Level Entrance, Roll in Shower, Stall Shower
Building
Lot Description Corner Lot, Cul-De-Sac
Architectural Style Ranch
Schools
Elementary Schools Stormonth
Middle Schools Bayside
High Schools Nicolet
School District Fox Point J2
Read Less

Copyright 2025 Multiple Listing Service, Inc. - All Rights Reserved

