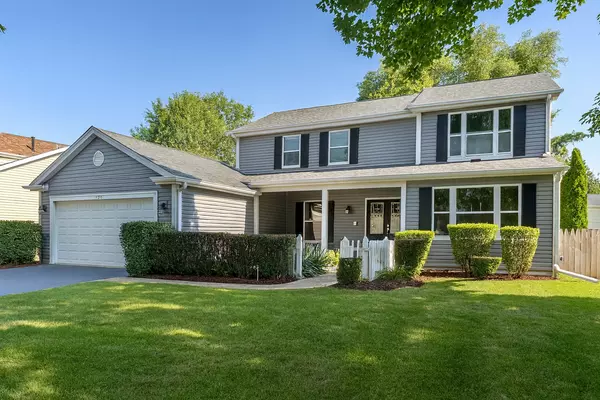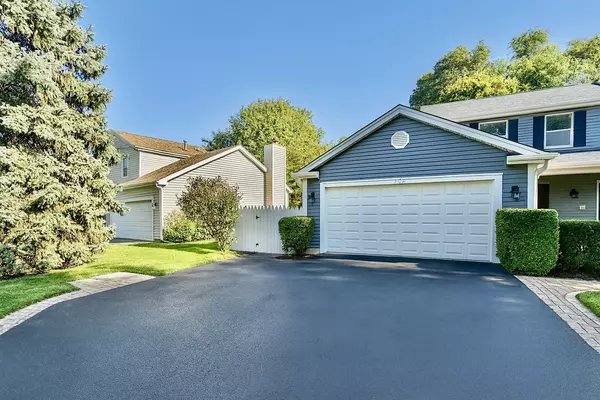For more information regarding the value of a property, please contact us for a free consultation.
626 Knollwood DR Cary, IL 60013
Want to know what your home might be worth? Contact us for a FREE valuation!

Our team is ready to help you sell your home for the highest possible price ASAP
Key Details
Sold Price $489,900
Property Type Single Family Home
Sub Type Detached Single
Listing Status Sold
Purchase Type For Sale
Square Footage 2,502 sqft
Price per Sqft $195
MLS Listing ID 12426849
Sold Date 10/03/25
Style Colonial
Bedrooms 4
Full Baths 3
Half Baths 1
Year Built 1988
Annual Tax Amount $8,786
Tax Year 2024
Lot Dimensions 8575
Property Sub-Type Detached Single
Property Description
Welcome to this beautifully appointed 4 bedroom, 3.5 bath home with freshly painted interior and brand-new carpeting. The home features a chef's kitchen with SS appliances including a wood-paneled Sub-Zero fridge, Bosch cooktop and dishwasher, and a KitchenAid double convection oven. The kitchen boasts maple cabinets, under-cabinet lighting, and elegant granite countertops. The kitchen adjoins an eat-ing area that exits through the large sliding door to the screened-in porch. The family room includes a gas fireplace and a large sliding glass door leading to a stone-paver patio, perfect for indoor-outdoor living. The family room and living room share a common wall that could be opened up. Many owners with the same model have made it a more open concept layout. The luxurious master suite offers a vaulted ceiling, a tiled shower with a glass enclosure, double sinks, and a spacious walk-in closet. Downstairs, the basement includes a rec room with a wet bar, an office or media room with a full bathroom and sauna, and plenty of storage space that could be used as a workshop, workout room, or for expanding the rec room space. 2-car garage and a large asphalt driveway with a side apron to accommodate an additional car that fits three cars across. Finally, this home is located in the sought-after Cary Grove school district.
Location
State IL
County Mchenry
Area Cary / Oakwood Hills / Trout Valley
Rooms
Basement Partially Finished, Full
Interior
Interior Features Vaulted Ceiling(s), Sauna, Wet Bar, Walk-In Closet(s), Granite Counters
Heating Natural Gas
Cooling Central Air
Flooring Hardwood
Fireplaces Number 1
Fireplaces Type Gas Log, Gas Starter
Equipment CO Detectors, Sump Pump, Security Cameras, Water Heater-Gas
Fireplace Y
Laundry Main Level, In Garage
Exterior
Garage Spaces 2.0
Roof Type Asphalt
Building
Building Description Vinyl Siding, No
Sewer Public Sewer
Water Public
Level or Stories 2 Stories
Structure Type Vinyl Siding
New Construction false
Schools
Elementary Schools Briargate Elementary School
Middle Schools Cary Junior High School
High Schools Cary-Grove Community High School
School District 26 , 26, 155
Others
HOA Fee Include None
Ownership Fee Simple
Special Listing Condition None
Read Less

© 2025 Listings courtesy of MRED as distributed by MLS GRID. All Rights Reserved.
Bought with Terie Garza of Fulton Grace Realty



